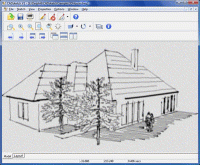Related Keywords
architectural drawings downloadsarchitectural downloads
architectural photography downloads
architectural ensemble downloads
architectural desktop tools downloads
architectural drawing downloads
architectural illustrations downloads
architectural drafting downloads
architectural dictionary downloads
architectural design downloads
architectural rendering downloads
architectural renderings downloads
architectural application downloads
drawings downloads
drawings database downloads
drawings of sports cars downloads
drawings translation downloads
cad drawings downloads
cat drawings downloads
signs technical drawings downloads
Top Software Keywords
autocad downloads3d cad downloads
cad downloads
drawing downloads
import downloads
design downloads
dwg downloads
pdf to dwg downloads
convert pdf to dwg downloads
dxf to pdf downloads
dwg to pdf downloads
dxf downloads
convert downloads
converter downloads
pdf to dxf downloads
dwf to dwg downloads
dwg converter downloads
dwg to jpg downloads
dwg to dxf downloads
dwg to bmp downloads
stl downloads
dxf to pcl downloads
dwg to tiff downloads
intellicad downloads
pdf to cad downloads
dwg to gif downloads
convert dwg to pdf downloads
dwg to png downloads
dxf to ps downloads
dwg to dwf downloads
Vista Download
Vista downloadVista antivirus download
Vista wallpaper download
Vista wallpapers download
Vista themes download
Vista pack download
Vista ultimate download
Vista home download
Vista basic download
Vista business download
Vista x64 download
Vista transformation download
Vista transformation pack download
Vista boot download
Vista dvd download
Vista sidebar download
Vista aero download
Vista product key download
Top Downloads
Top Rated
Navigation: Home
\ Graphic Apps
\ CAD \ CADsketch
CADsketch1.0 by CA Design Assocs |

|
Software Description:
... PLT files. CADsketch takes the lines in your drawings and applies random changes to them. Each line ... you can add spontaneity and excitement! Turn CAD drawings into architectural illustrations with CADsketch. ...
type: Shareware ($89.00)
Download CADsketchcategories: AutoCAD, CAD, sketch, squiggle, hand drawn, drawing, CAD drawings, architectural illustrations, DWG, DXF, PLT, PDF, HPGL Add to Download Basket Report virus or spyware |
 [ Zoom screenshot ] |
|
| Software Info | |
|
Best Vista Download periodically updates pricing and software information of CADsketch full version from the publisher,
but some information may be out-of-date. You should confirm all information. Software piracy is theft, using crack, warez passwords, patches, serial numbers, registration codes, key generator, keymaker or keygen for CADsketch license key is illegal and prevent future development of CADsketch. Download links are directly from our mirrors or publisher's website, CADsketch torrent files or shared files from rapidshare, yousendit or megaupload are not allowed! |
|
| Released: | September 01, 2007 |
| Filesize: | 14.00 MB |
| Language: | English |
| Platform: | Windows 2000, Windows XP, Windows 2003, Windows Vista, Windows Vista x64, Windows Vista |
| Install | Install and Uninstall |
| Add Your Review or Windows Vista Compatibility Report |
CADsketch- Releases History |
| Software: | CADsketch 1.0 |
| Date Released: | Sep 1, 2007 |
| Status: | Major Update |
| Release Notes: | xxx |
Most popular architectural drawings in CAD downloads for Vista |
|
LTplus AI-Architecture TRIAL 11 download by LTplus - ArchitektenInitiative e.V.
LTplus AI-Tool-Architecture V11 - Architectural application for IntelliCAD - Demo & Tutorial - ... of german and european engineer- and architecture-offices. The drawings stored with LTplus then are readable also without ... in the standard-scale 1:1 and in CENTIMETER. External drawings could be scaled in meter. You should only ...
type: Demo
View Details
Download
categories: CAD, Arch, IntelliCAD, Architecture, ProgeArch, ProgeCAD, ProgeSMART, Icad, 2008, 2009, 2010, 2011, Free, sexy, lisp, routines, ENGLISH |
 |
|
LTplus AI-Tool V10 10 download by LTplus - ArchitektenInitiative e.V.
LTplus AI-Tool V10 - Architectural application for IntelliCAD - Demo & Tutorial - ... of german and european engineer- and architecture-offices. The drawings stored with LTplus then are readable also without ... in the standard-scale 1:1 and in CENTIMETER. External drawings could be scaled in meter. You should only ...
type: Freeware
View Details
Download
categories: ProgeArch, ProgeCAD, ProgeSMART, Icad, 2008, 2009, 2010, CAD, Arch, Free, IntelliCAD, Architecture, sexy, lisp, routines, ENGLISH |
 |
|
TurboCAD Deluxe 2016 download by IMSI Design - TurboCAD Design Group
TurboCAD Deluxe is powerful and complete 2D/3D CAD software. Setup wizards, snaps and alignment aids help you quickly layout designs. Choose from beginner, intermediate or advanced modes to access hundreds of ...
type: Shareware ($129.99)
View Details
Download
categories: turbocad, cad, free cad, a cad download, cad download, drafting drawings, cad to 3d, cad and 3d, cad 3d, drawing in cad, program for drawing, software drawing, drawing program, architectural, cad trial, free cad software, 2d cad, home design, floor plan |
 |
|
Ez-Architect 10 download by Infinisys Ltd
... to easily produce professional looking floor plans and architectural drawings in minutes! It's simple and easy to use ...
type: Shareware ($19.00)
View Details
Download
categories: home design, floor plans, architecture, design, house design, building design, plans, illustration, draw, drawing, Ez-Architect, CAD |
 |
|
CADsketch 1.0 download by CA Design Assocs
... PLT files. CADsketch takes the lines in your drawings and applies random changes to them. Each line ... you can add spontaneity and excitement! Turn CAD drawings into architectural illustrations with CADsketch. You can work ...
type: Shareware ($89.00)
View Details
Download
categories: AutoCAD, CAD, sketch, squiggle, hand drawn, drawing, CAD drawings, architectural illustrations, DWG, DXF, PLT, PDF, HPGL |
 |
|
HighDesign 2023.1.1.2184.0 download by ILEXSOFT
HighDesign is the full-featured, fast CAD and architectural design solution to create precise drawings, projects, layouts, and work with DWG drawings. Developed specifically for the needs of architects, engineers, ... color filters; - Import and export of DXF/DWG drawings from version R12 to 2018/2020. - Publish to ...
type: Shareware ($449.00)
View Details
Download
categories: CAD, BIM, drafting, drawing, project, architecture, engineering, construction, mechanical, dxf, dwg, pdf, vector, design, autocad, plans, remodel, floorplan, blueprint, draught, layout, technical, sketch |
 |